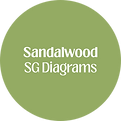
Downloads
Below you will find all the essential documents related to Sandalwood Estate, available for easy download. These include estate park layouts, approved development plans and other key documentation. Should you require more information or wish to have one of our sales representatives guide you through the details, please don’t hesitate to email us at info@aska.co.za.

Sandalwood Master Plan (Landscape)
Sandalwood Site Map
Parklands, Sunningdale, Sandown & Rivergate Existing and Future Development Areas
.png)
Jaeger Park | Wet Pond
Landscape Concept Plan
Pelican Park
Landscape Concept Plan
.png)
Sandalwood
Guidelines
Sandalwood Levies
Woodpecker Park
Landscape Concept Plan
Shrike Park | Dry Pond
Landscape Concept Plan
.png)
Phase 7A1
Sold Out
Phase 7A3
Sold Out
Phase 7A2
Sold Out
Phase 7A4
Sold Out
Phase 7A5
Approved
Phase 7A6
Approved
Sandalwood
ERF Sizes